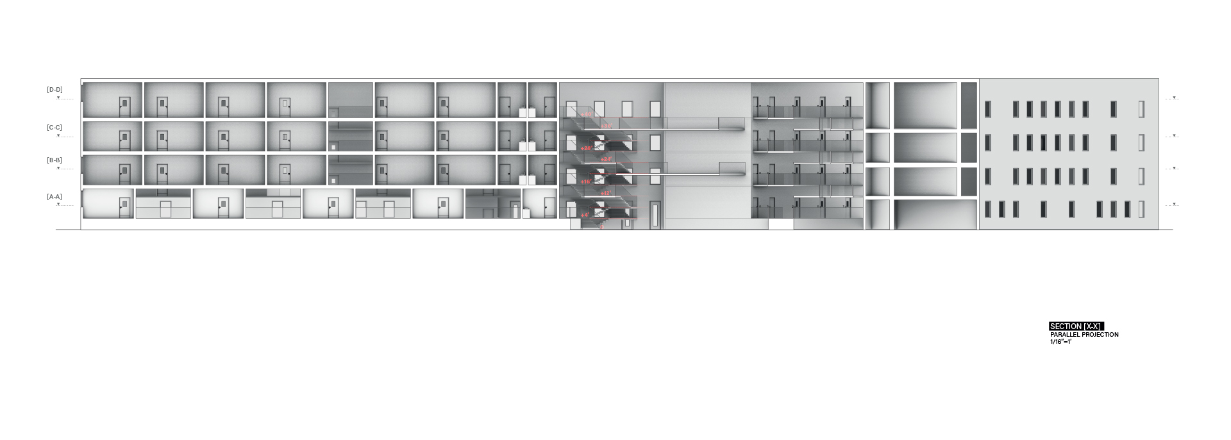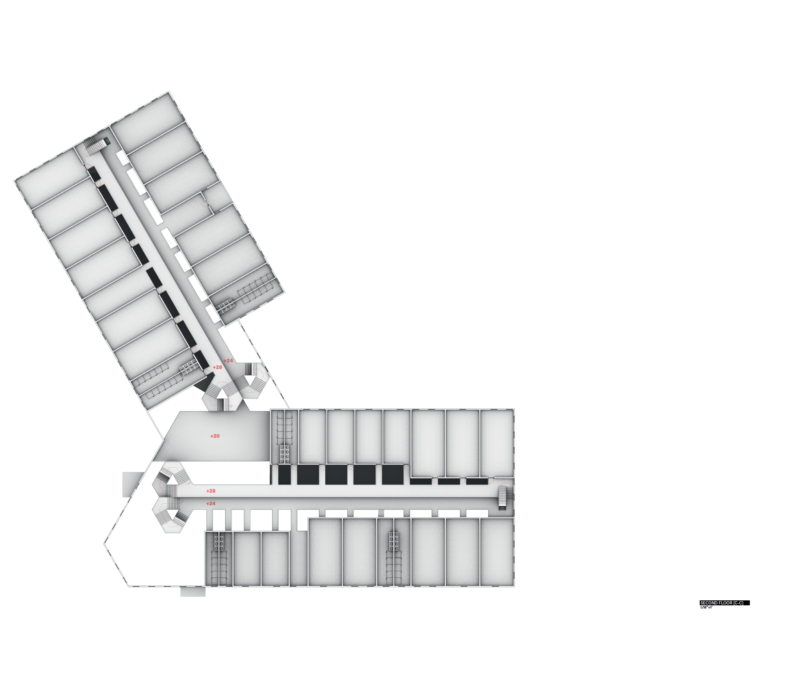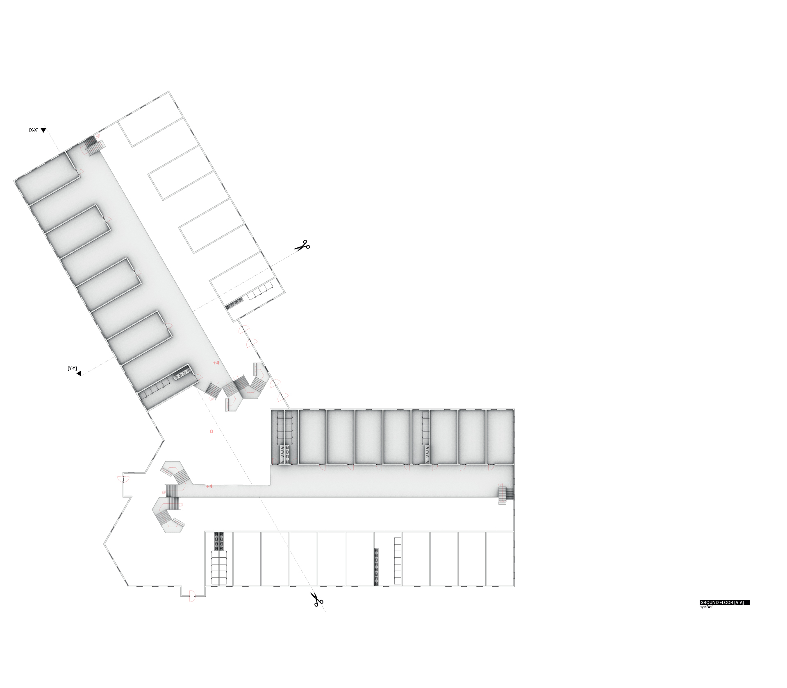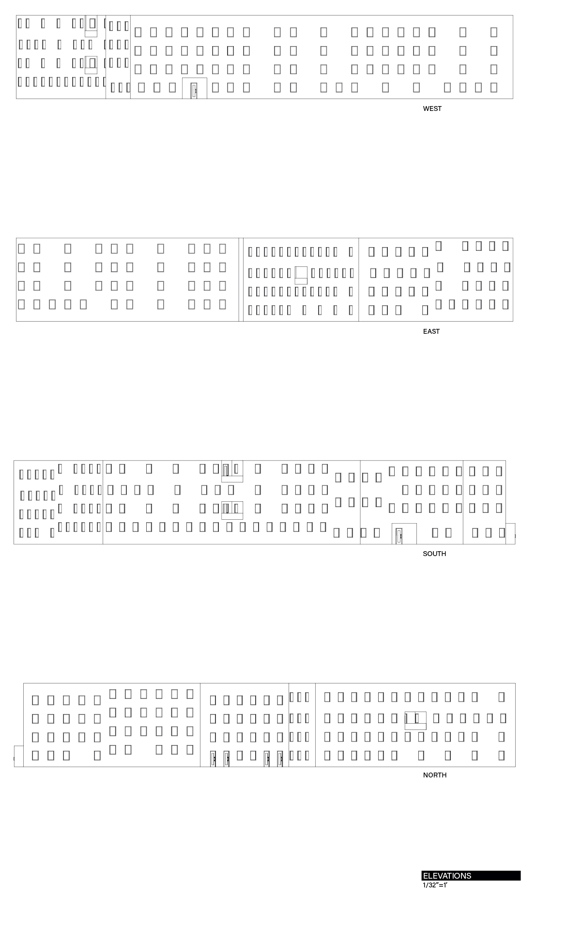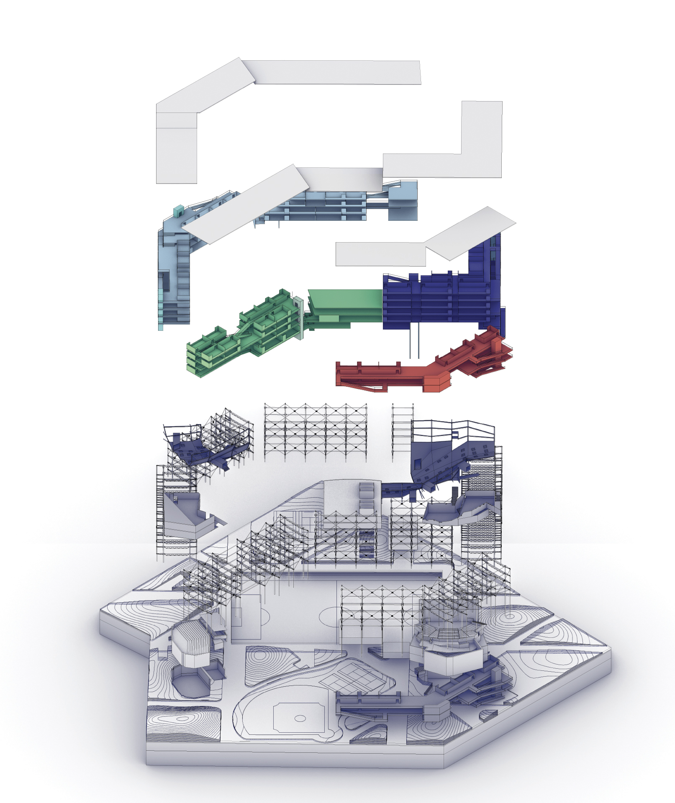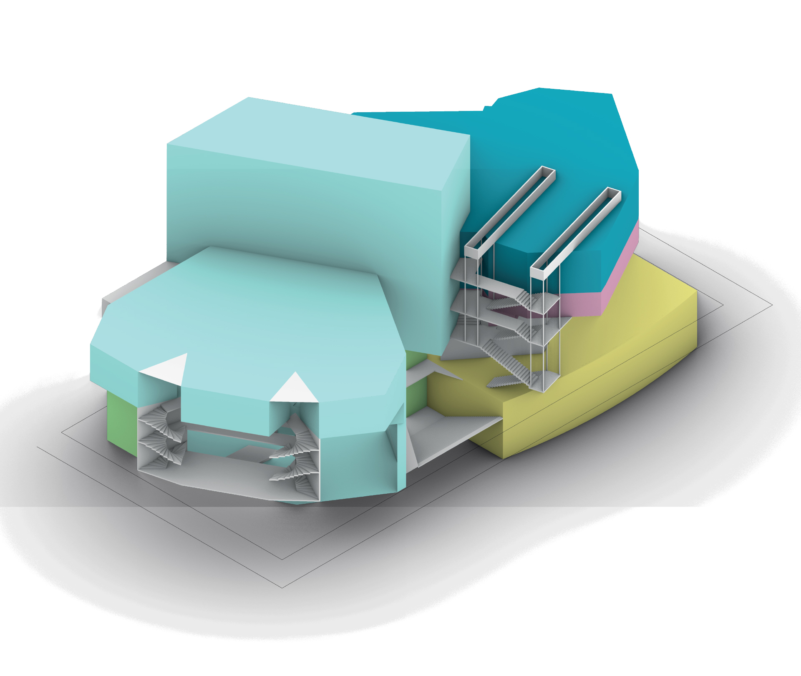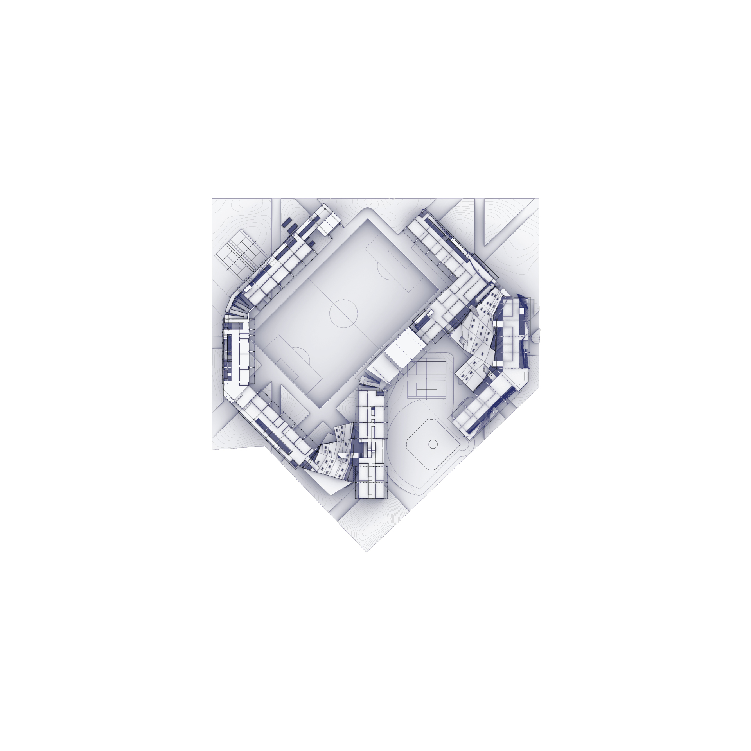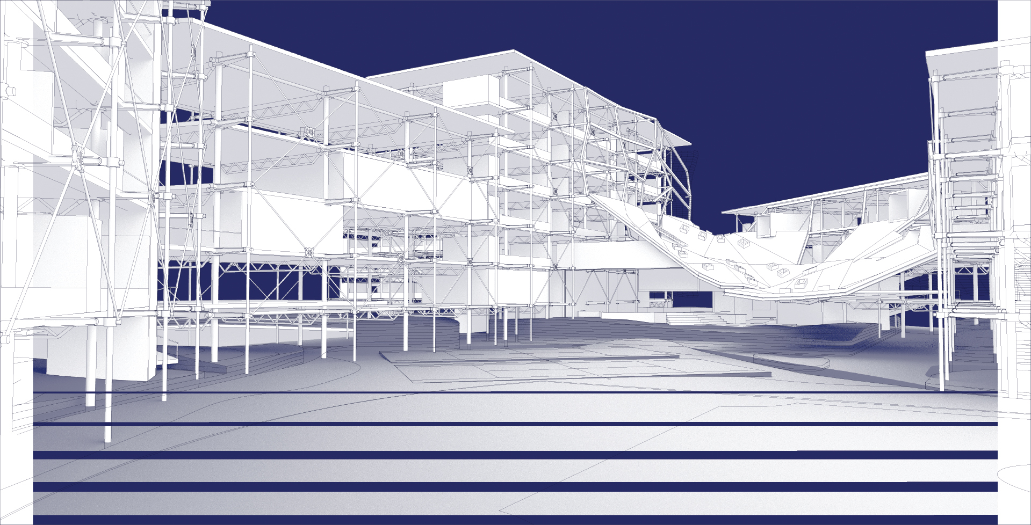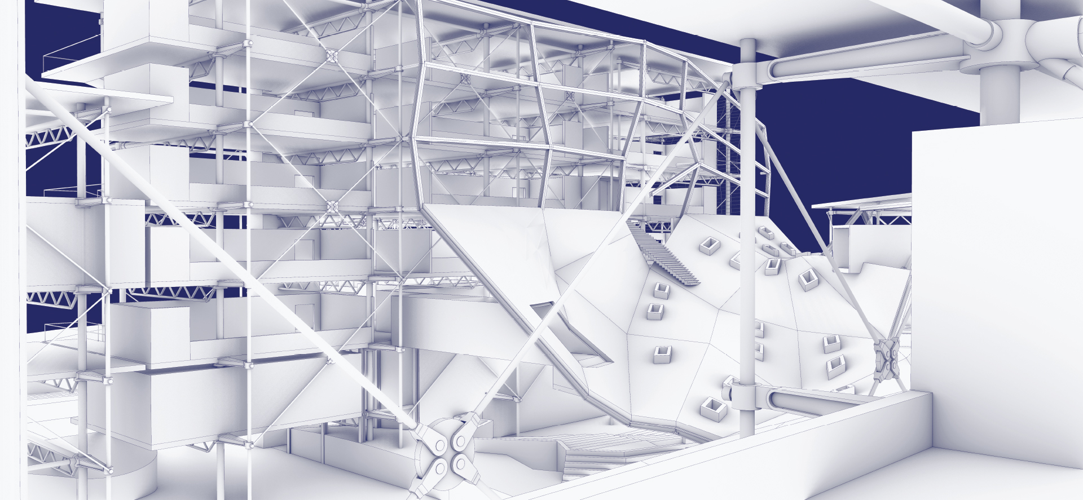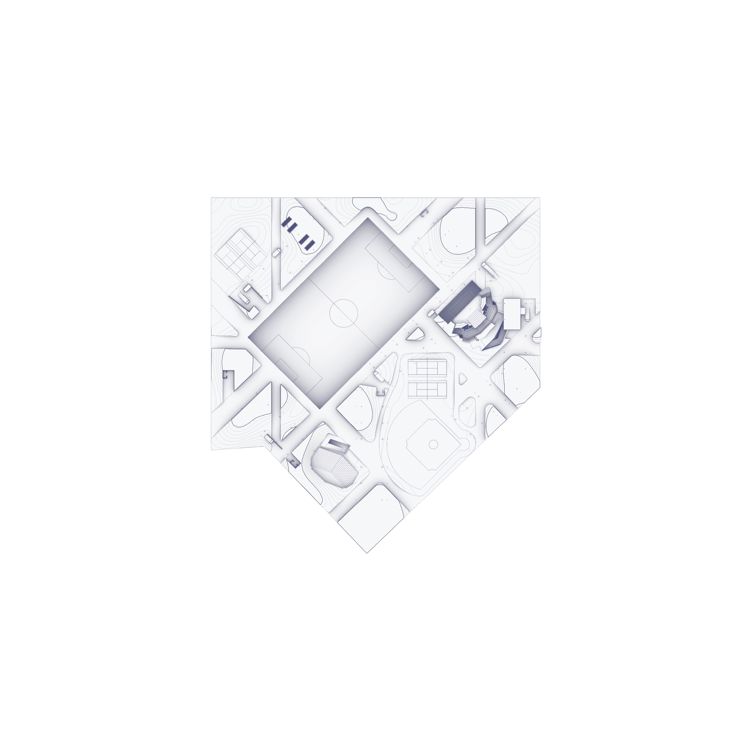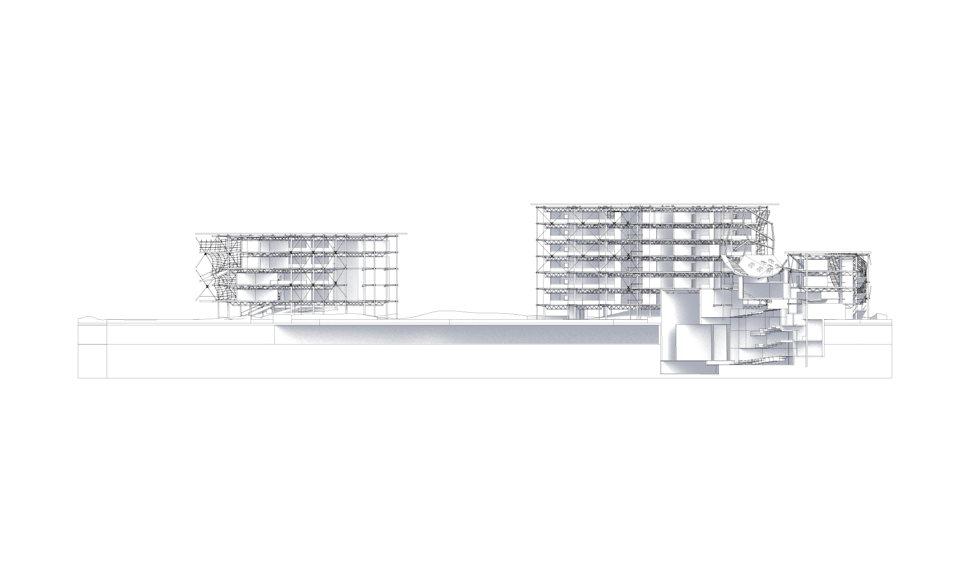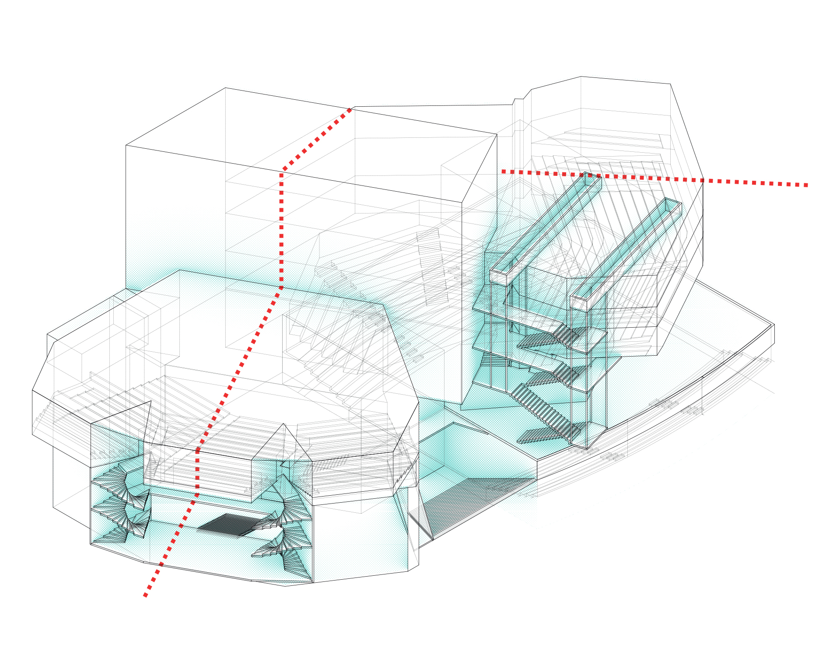
Princeton University, SoA,
Spring 2019
Monica Ponce de Leon
Cameron Wu
This public k-12 school project is thought to be located in
Trenton NJ. Offering classrooms, bathrooms, gyms, recess spaces, a theater,
tennis courts, cantinas, and plenty of outdoor space, this project does not
only contribute to the teachers and students but offers a large open and
accessible park area in between the buildings for public use.
To limit the footprint of the school buildings, both theater and
gym are sunken into the ground. Tennis courts are distributed over the roof
area of several blocks. Each classroom offers at least one wall with windows,
and close proximity to restrooms. The playgrounds are elevated from the ground,
only accessible through the corridors in the upper level of the school,
offering a safe play and recreation space for students. Simultaneously, those
artificial landscapes offer shading and weather protection for some outdoor
meeting and theater spaces beneath. Through the load bearing structure on the
façade of the buildings it is able to allow for large windows, expansive
circulation, and the additional suspended playground structures. While most of
the ground floor is publicly accessible, several entry points with
administrational office spaces allow easy access for students and visitors.
